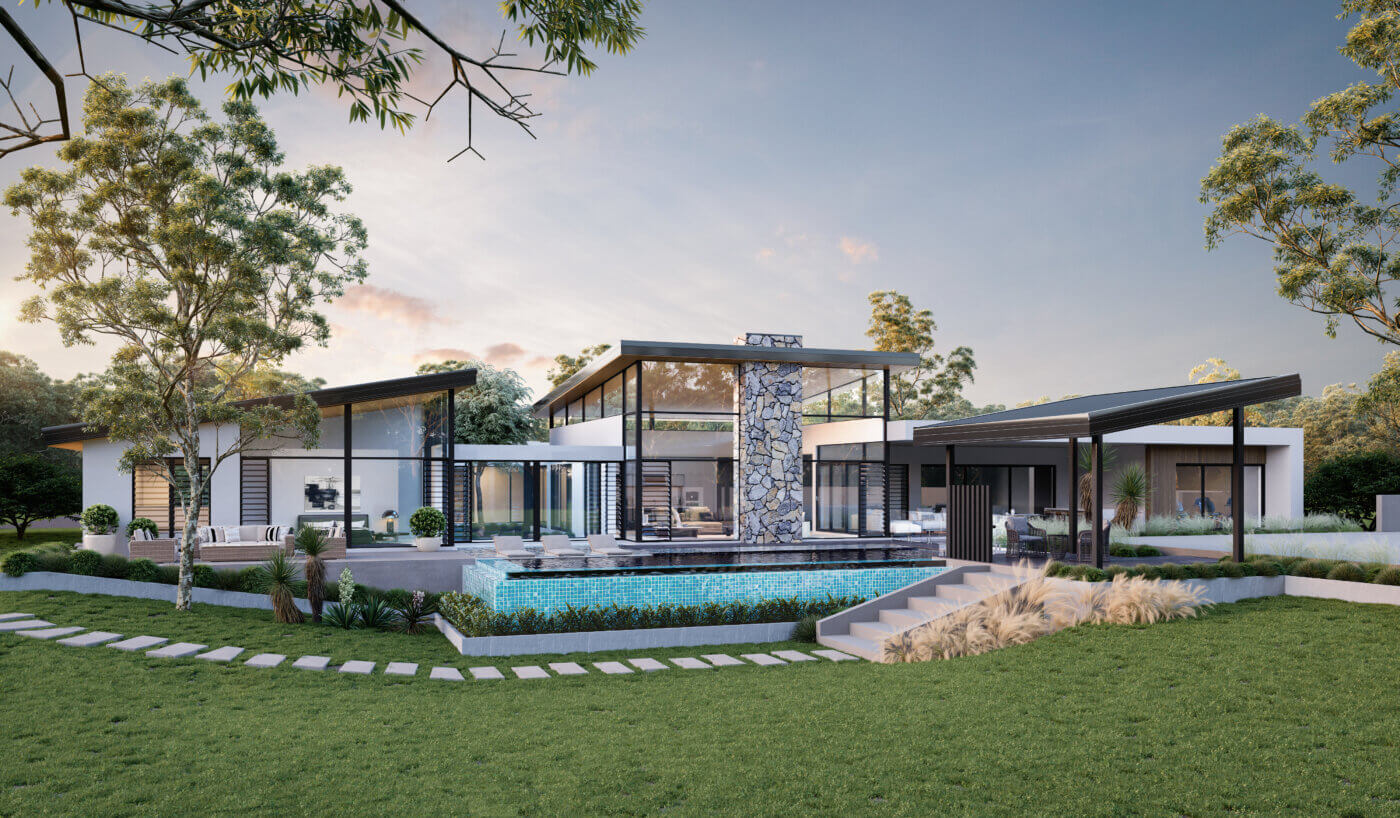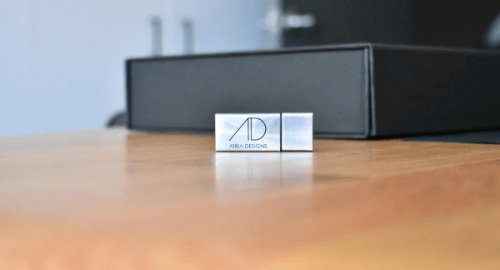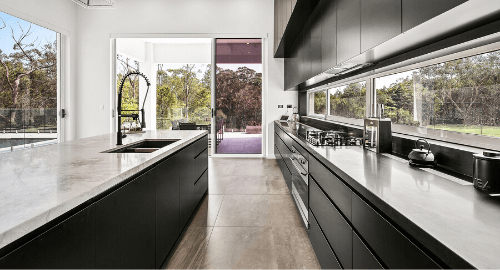Collaboration with consultants is necessary for any building project you wish to undergo. In one of our previous blogs ‘Consultants you will need for your next building project’ we outlined the necessary consultants required for all building projects. Every design is different, and depending on the size, location and style of your design, certifying authorities may need additional reports. Below we have outlined a few of them.
Hydraulic Engineer –
Hydraulic Engineers concentrate on the movement and flow of water. They are involved in the design of your home when council has specific Stormwater Regulations, meaning, how rain flows to and from your home. In some cases, council will approve our in-house Drainage Plans, without the involvement of a Hydraulic Engineer.
Heritage & Archaeological –
Heritage Consultants assist in the design and approval of both Heritage Listed Homes, and sites in a Heritage Conservation Area. Their collaboration means we can take recommendations for the design, coming from council documents and previous heritage listings in the area. Their input means when it comes to submission, council will have the heritage or archaeological information they need to review the application.
Geotechnical –
A Geotechnical Report provides information regarding the land under your home. They investigate the conditions on the site to provide us with design and construction recommendations. This may affect the position of your home on the site but are necessary to lower the risk of erosion and even landslides.
Ecologist –
Ecological Reports provide information on any potential endangered flora and fauna that may be on your site. They are only required when your location is shown in a Critically Endangered area. Ecologists will visit the site to further examine whether there is a habitat or community of native animals on your property.
Arborist –
An Arborist is a consultant that specialises in arboriculture, which focuses on trees. They provide reports which detail the impact the proposed build can have on the trees, how to protect them, their life-time and comment on proposed tree removals.
Waste Water –
Septic and Waste Water Consultants provide reports that give information regarding the necessary Wastewater Systems needed for your project. If your land is not connected to any existing town sewer systems, this report must be submitted to council for approval, and will specify any systems that need to be installed on the site.
Bushfire –
Bushfire Consultants create reports regarding the level of fire risk present for your home. They detail the projects surrounds, proximity and heights to bush land. They then provide a rating detailing different construction standards that need to be met according to the identified rating. This is called a ‘BAL Rating’, which stands for ‘Bushfire Attack Level’.
We hope this blog has been helpful for you to understand a few of the different consultants you may need for your next project. Why not Give us a call today, and talk to one of our friendly staff about which ones you will require.





